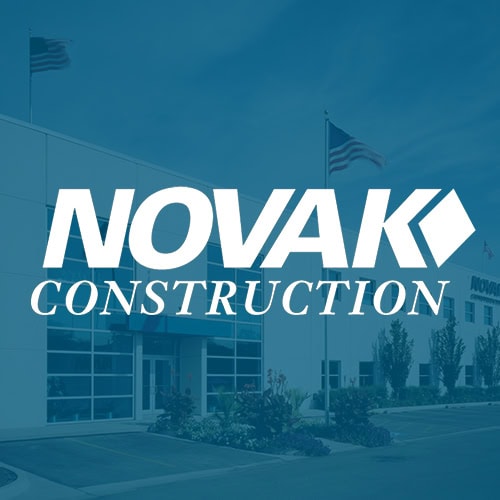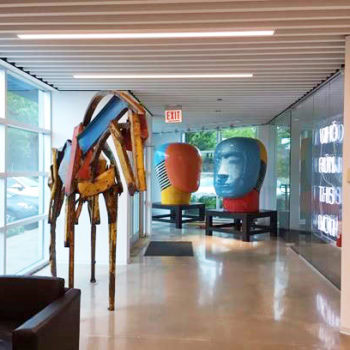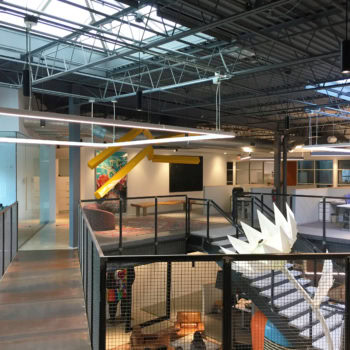


Novak Construction served as General Contractor for the design-build of our corporate headquarters located in Chicago, Illinois. The project was a 2-story, multi-tenant, office and warehouse building with 18’ clear ceiling height residing on 1.3 acres. This pre-cast building incorporated a high-end interior build-out that stresses the perimeter offices. It included MEPFP systems, state-of-the-art voice and data communications, drywall partitions with sound deadening, high-end millwork, floor and wall finishes. Novak Construction helped streamline the permitting process for this challenging site.
Additionally, in 2017 a complete remodel was done. The project included the creation of a two-story opening with a floating main staircase and walking bridge. Full glass conference rooms were constructed with views of both the first and second floors. A custom pyramid sister skylight was created to match the existing and lighting was designed to enhance the clients’ art collection. Breakout spaces were constructed to enhance collaboration. This project also included a sophisticated IT system including smart monitors, zoned speakers and lighting controls.