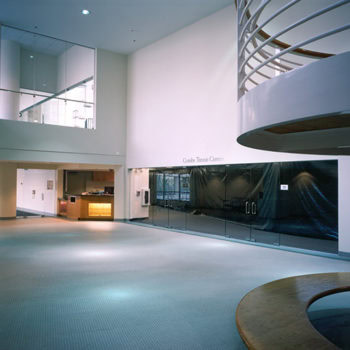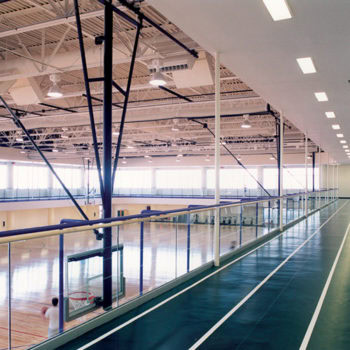


Novak Construction served as the General Contractor for this addition at Northwestern University that consisted of 6 competition-grade indoor tennis courts, a new 3-court basketball gymnasium, a suspended running track, an expansive cardiovascular equipment area, locker/shower room facilities, and conference/administrative offices.
Spectator seating is available at the north end of the courts on the facility’s 2nd floor. The Center was built of a structural steel frame with precast panel wall systems.