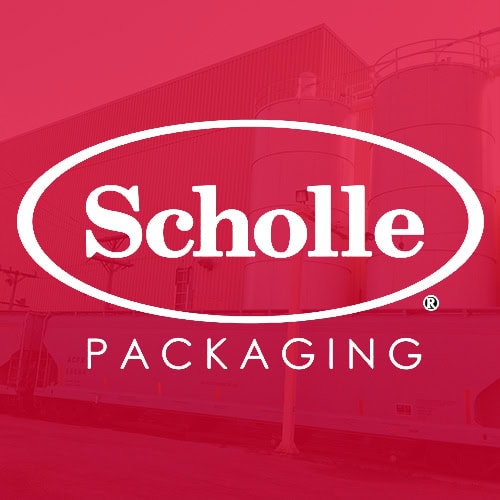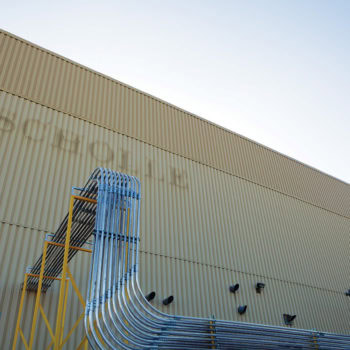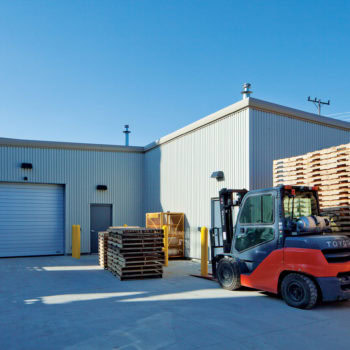


Novak Construction served as General Contractor for this interior renovation of an existing 3-story industrial steel-framed facility that included the installation of a new extrusion line, with additional chillers and hydronic piping. The scope included two additions: a 4,900 square foot interlock exterior addition and a 13,000 square foot, 4th-level addition on a newly 15’ raised roof that required new foundations and micro piles.
The 10- acre site rework included removal and replacement of the existing concrete parking lot and the addition of an underground storm-trap and storm utility piping structure system. The building’s electrical services were replaced and upgraded as well. The plant remained operational during construction.