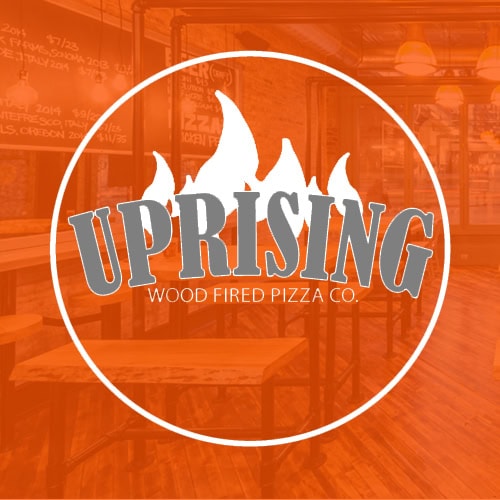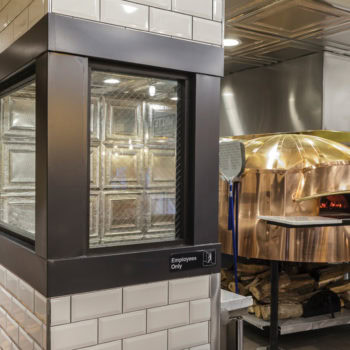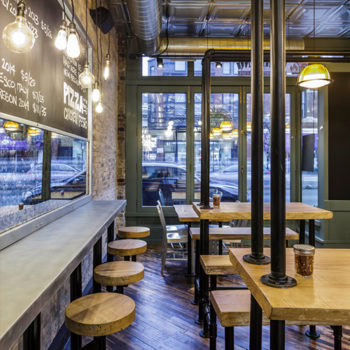


Novak Construction served as the General Contractor for this interior build-out within a 3-story mixed-use commercial/residential property.
The project featured quality and well-selected finishes that define the room: reclaimed wood, marble, exposed brick and iron beams, glass block and decorative cooper. Interior work included hand-painted murals, chalkboard menus, amber lighting and bench seating. Tenant improvements included new MEPFP systems, refrigeration systems for new food cases and an ice cream counter, as well as the installation of a new wood-fired pizza oven.
The restaurant occupies the ground floor of a historical landmark building, originally constructed in 1866 and situated adjacent to an L station.